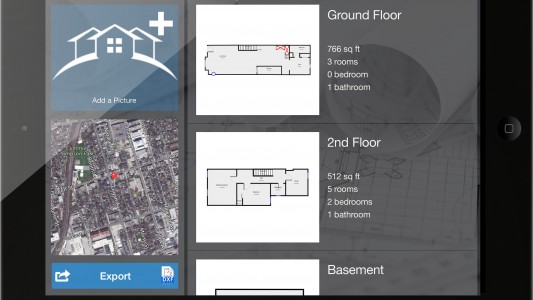In this post we are ready to reveal the new design and row house floor plans! We talked before about the process of deciding to hire a professional design/build firm to re-design the layout of the house and the timeline of what we planned to do. We will eventually show you the floor plans for the whole house but we are going to only talk about the upstairs in this post since that is the bulk of the first phase of the renovation.
The row house is narrow at just 16 feet wide but it is also a lot bigger inside than it appears from the outside. Without fail everyone who comes over for the first time is surprised by just how big the house is on the inside. It is often hard to tell the layout of a place from just a few pictures, so we want to share the new design and row house floor plans so you can have a better idea of the rooms and layout when we talk about them.
If you have been following us on Instagram you know that we are further ahead in the renovation than in our blog posts. We have made major progress on the upstairs renovation so if you want to see the most up to date then check out our pictures there or follow us on Twitter.
The upstairs had 3 bedrooms and 1 tiny bathroom. Only one of the bedrooms had a closet and it was tiny. Our major goals with the new design and floor plans for the upstairs were to increase the size of the bathroom, add closet space for all of the bedrooms and widen the window in one of the bedrooms to let in more light. With limited design experience our original thought had been to just extend the bathroom in its existing location – taking space from one of the additional bedrooms. This is where hiring a professional to complete the design really paid off! The designer from Men at Work actually moved the bathroom from its existing location over next to the master bedroom and converted where the old bathroom was into 2 very large closets. With this stroke of genius only one of the additional bedrooms was reduced in size and is still large enough for a queen-sized bed and both of the additional bedrooms get large closets without taking away space from the room itself. While the new design and floor plans take some of the space in the master bedroom in order to get a built in closet it is worth it. It is still a large room, holds a king sized bed plus all necessary furniture and now has a built in closet.
Overall we are very happy with the new design and row house floor plans. By using a professional we were able to use the space in a much smarter way than we had been thinking of.
What do you think of our new design and floor plans for the upstairs?
Have you used a professional designer for floor plans?












Comments