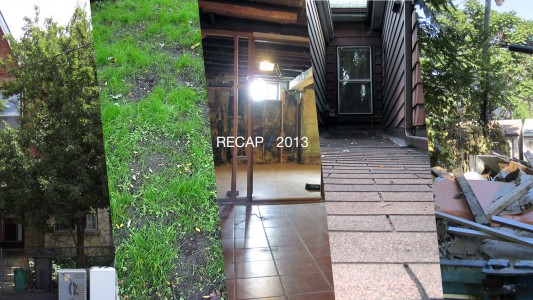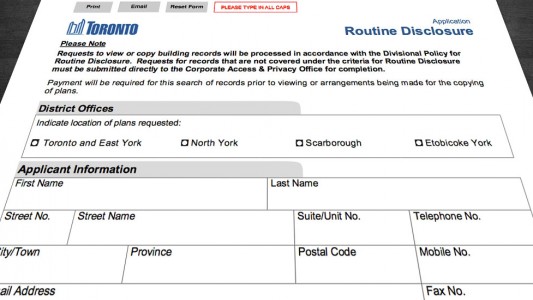It is extremely important to understand the boundaries of your property, especially if you are undertaking a home addition or extensive remodel/renovation. Getting a residential property survey is an important first step since it will reveal the exact size of your property and the location of any structures such as sheds, fences or a garage. It will also reveal a portion the properties on either side of yours so you can see if there is anything encroaching on your property or vice-versa.
Why did we need a residential property survey?
Generally if you are expanding or changing the footprint of your house you will require a residential property survey as part of your permit application. Check with your architect or municipality to find out if you need one as part of your permit application. In our case we are planning on eventually re-building the rear addition of the house. The footprint of the addition would not change but the elevation of the roof would. We were advised by our architect that it would be a good idea to have the survey done to determine the “building envelope” so that we can ensure we are within the zoning guidelines of our municipality. It turned out that we were actually over the allowed floor space index for our area. There are a lot of houses around here that have larger additions so we were not too worried about the overage. We are not changing the footprint of the house so we likely will not have to go to the committee of adjustments to apply for a variance (fingers crossed!) since we aren’t tearing down the addition, just renovating existing structure.
Checking for an existing residential property survey
Before you go out and pay for a new survey to be done, it is worth checking to see if there is an existing survey for your property. There are a few online services that will help you with that such as Protect Your Boundaries and Land Survey Records Inc. With any luck you may be able to extract the information required from a recent existing residential property survey and save yourself some time and money. Existing surveys are available for purchase at a reduced rate from new surveys. In our case the last survey was performed in 1930 and was being offered for $300. It was so old and did not show all of the new structures on ours or the adjoining properties so we went ahead and requested a new survey be performed.
How much does a residential property survey cost?
After a bit of research we ended up going with Greater Toronto Acres Surveying Inc. because they were a bit cheaper than a few other companies we called. They are all members of the Association of Ontario Land Surveyors so how different could they be? The price ($1200) included 3 signed and sealed hard copies of the survey and the PDF/AutoCAD files. The fee also included any legal search and survey records fees.
How long does a residential property survey take?
Once we agreed to the estimate via email it took approximately 5 weeks for the survey to be complete. After about 4 weeks we came home to find little red stickers on the front and back exterior of the house. I assumed that meant that the surveyors were at the house that day. About a week after finding the stickers on the house we were contacted for payment. Once we settled the payment they emailed us the electronic files and mailed us the paper copies.
A survey is one of the documents you may need to obtain your permit and help ensure a smooth renovation project. Once you identify that you need a residential property survey, the process of actually getting the survey done was pretty painless. The duration of the process was a bit long but not very time consuming for us. Hopefully our experience helps answer some of the questions you may have around getting a residential property survey.














Comments