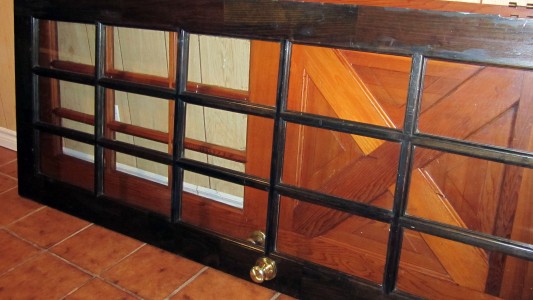Aside from the kitchen, the room we spend the most time in is the living room. This also happens to be the first room you see when you walk into the house. To say it was an eyesore would be a generous description. The floor was a raised platform of plywood and had square stickers (yes, stickers) of parquet floor which were peeling, broken and a few were even missing. Since our long term plan is to remove the wall between the living room and the dining room to create an open floor plan we thought we could just live with it as it was until we were ready for the main floor construction. We were wrong. The floor was impossible to clean; the vacuum just pulled up more of the stickers and the mop just got water underneath them and soaked into the plywood, and we kept tripping over the raised edge (and so did any guests we had over… sorry guys!).
Enough was enough. By now we knew it would be at least another year, if not longer, before we started the construction so it was time to redo this floor and make our main living space a bit more… livable by installing laminate flooring
Materials Cost:
- Laminate Flooring – 8 x $24.79 (Home Depot)
- Trim – 6 x $12.80 (Home Depot)
- Transition Strip -2 x $24.99
- Caulking tube – 2 x – $2.19 (Home Depot)
- Carpenters Glue – $3.99 (Home Depot)
- Floor Screws – $6.99 (Home Depot)
Tools:
- Mitre Saw
- Cordless Drill
- Brad Nailer
- Air Compressor
- Hammer
- Pry Bar
- Measuring tape
- Pencil
*the only tool we did not already own was the air compressor which we borrowed from a friend
Process:
First we set about leveling the floor by removing the raised platform.
We pulled up the parquet sticker tiles and gently removed the trim trying not to damage the paint on the wall. The plywood under the stickers was in good shape so instead of ripping it out we carefully removed it from the strapping on the subfloor planks in order to save money and re-use the pieces.
We then removed the 2×4 strapping that was nailed down to the plank subfloor. This is what was causing the living room to be raised above the tile flooring in the entrance way. After ensuring all the nails were pulled up and the subfloor cleaned up we screwed the saved plywood down using flooring screws.
With our subfloor in place we started the laminate floor installation staggering the cuts when needed. The laminate floor we chose was a ‘scraped wood’ finish in a darker colour, with warm undertones and the underpadding already attached. This would save us time and make the install easier.
Once the floor was down we proceeded to measure and cut the baseboard trim and used the brad nailer to secure it into place. We used the carpenters glue on the corners and mid-wall pieces. The caulking was used to cover any gaps (believe it or not these walls are not straight…) at the top of the trim and the corners. This really finishes the look and hides any imperfections.
The last step was to measure and cut the transition strip and nail it into place between the living room and entrance way.
At this point you would sand and paint the trim but since this is only temporary we decided to forgo this step.
A quick clean up and moving of our furniture back into place and this is now the nicest room in the house.
The entire project took less than 2 days to complete and it makes a WORLD of difference. It is more enjoyable to spend time in the living room, the space feels cleaner, we can actually clean the floors now, and none of our guests have tripped when coming into the living room. Our only regret is not re-doing this floor sooner!












Comments