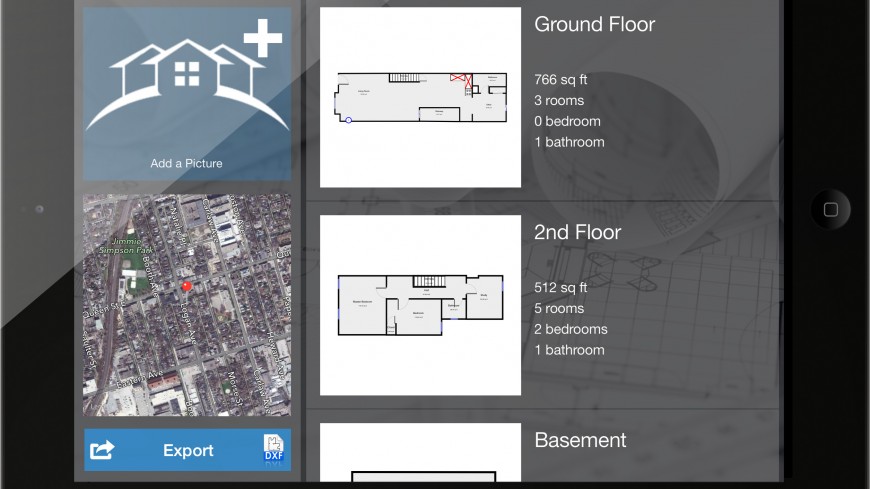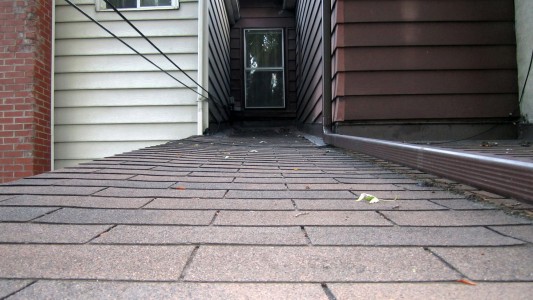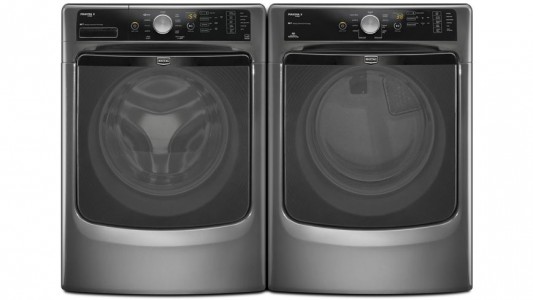We were looking for a fast (and cheap!) way to create floor plans that was a little more efficient than a pencil, graph paper and a measuring tape. We plan on eventually redesigning the layout of the main floor to open it up as well as enlarge the second floor bathroom by taking space from the third bedroom and wanted a way to visualize these changes. You could pay for a professional to come in and create floor plans for you (realtors often can recommend a good company) and there are likely some very sophisticated (and expensive) software programs that can be used to create floor plans. At this point we aren’t actually making these structural changes so we were looking for something cheap, intuitive and with a rich set of features that we could play around with and use for planning. After a bit of searching we came across MagicPlan.
MagicPlan is an application for iPhone or iPad that creates floor plans by taking pictures of your room’s corners and doorways and then automatically converts the pictures to create a floorplan of your room. This method of capturing a floor plan is very quick and easy. Sometimes it can be difficult to pin-point a corner of the room because of a piece of furniture but that would be an obstacle with manually measuring as well. MagicPlan does a pretty good job of getting the measurements close but in order to get your floor plan to be more precise you have to measure the walls, doorways and windows and input them into the app. No way to get around that.
After you have added measurements to your rooms you can assemble your floor by dragging and rotating each room into place. Now that we have our floor plans digitally we can start experimenting with different layouts. There is a useful feature that allows you to duplicate a floor plan so you don’t have to redo all your hard work to this point. We can see what the floor plan looks like with merged rooms, moved walls, re-designed bathrooms and more. (If only it was this easy in real life!)
When you are done you can export your floor plan as a PDF and JPG for free although the application adds a watermark and the license is for personal use only. If you want to remove the watermark or export to AutoCAD (DXF file) you can purchase the floorplan for a reasonable $2.99 CDN. This also allows you to use the floorplan publicly and commercially.
MagicPlan has a limited number of objects you can place in your floor plan but it seems to be growing with every update. Because of that, at this point we take the floor plans created by MagicPlan and input them into another tool such as Floorplanner.com or Homestyler.com to add more details such as furnishings and appliances. These tools also provide more sophisticated visualization options including the ability to view the floor plan in 3D.
There are a few things about the MagicPlan floor plans app that can be improved on:
- There are not enough objects to add to your floor plans such as furniture.
- There is no way to mark electrical outlets or lighting fixtures.
In general we really like using MagicPlan and will continue to use it to create floor plans. Our hope is the developers continue to roll out more features to make it an even better application.
What other programs do you use to create floor plans?













Comments